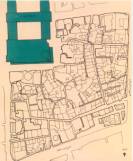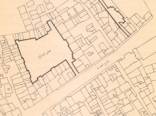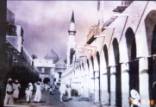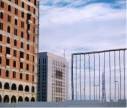|
building, which in line with the Islamic philosophy of life. This was the case in Al-Madina where the Mosque of Prophet Mohamed (Peace Be Upon Him). The sequence of the five daily prayers structures life of the community and consequently the course of commercial activities in the city. The physical act of prayer itself, with its prescribed bodily movement has distinct spatial implications.
2.2.2.4 Social Interaction and Good Neighborhood It
was noted by Rapoport that one of the functions of culture is to define
groups in terms of “us” and “them”. It is significant that people
interact significantly easier with others if and when they can socially
place them i.e. when they are not strangers to them, people interact
most if they can remain us, or retreat to, a “private” area whether
“belonging” to the individual or to the group. On the other hand,
they interact least if they are grouped together without having such
secure areas. (11)
The courtyard made it possible for residents to use the spaces in front of their homes to sit and gather with friends and neighbours for socializing or special events such as weddings and feasts. Women shared an isolated corner for their gatherings, while children enjoyed courtyards as protected play grounds. |
Courtyards differed in their sizes and number of houses around them. In a field study by Dr. Al Hussayen, he found that the largest courtyard in Al-Madina reached 8700 m2 with 74 houses, compared to the smallest of 50 m2 and only 8 houses. Table (2) shows the increase in the number of small and medium courtyards for housing units which had, allowed a good chance for special gathernings and good relationships between neighbors or residents of the same courtyard, such relationships weaken with the large courtyards with sizes more than 3000 m2 (5)
(Table 2) The new city has become a direct reflection for technology and economic consideration. The urban structure based mainly on a perpendicular grid that was designed to suit car movement. Consequently, the social structure has been affected, and fragmentation of people relations had emerged. The house-expresses this segregation in a form of separated entities. The urban form provides only the utilitarian need with neglect to the human values that reflect people’s culture. This was the situation which includes even the Mosque of Prophet Mohamed (Peace Be Upon Him) and its major impact on the surrounding environment The huge extension within the new master plan offered the required function space for prayers, but the visual dominance of its minerettes on the urban form has been missed (Figure 19, 20).
As most Moslem households, the social unit structure of Al-Madina home was based on the extended family concept, with several generations living in. Therefore, when a son grows up and gets married, the house undergoes new changes or division in order to accommodate the new situation and new added family member. Such changes could be by arranging a group of rooms as “house within the house” for the new couple, or adding a new story to the building. |
|||||||||||||||||||||||||||
| << Prev. |



