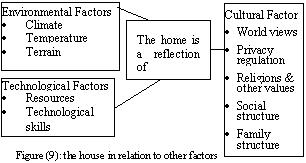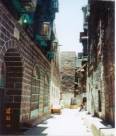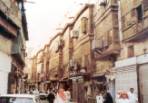|
|
Hence, the other two levels of home designs within the context of Al-Madina Al-Monawarah can be categorized as “preindustrial vernacular”, for the old urban housing behind the fences. This involves a larger number of building designs, with more individual diversity that is actually built by professional construction specialists. Nevertheless, tradition is dominant on house designs as the house’s variant designs do not reflect new or unique ideas, rather they reflect variations from the traditional designs based mainly on functional reasons such as terrain, wind and sun. Home owners participate in the building process, though skilled construction professionals are hired to do this job in this preindustrial vernacular category of house designs (Figure 13). The third category of homes in the new city is “modern vernacular” where creativity plays a role in the variant designs of the new houses built by teams of construction specialists. Home designs range from simple to complex |
|||||
| << Prev. |



