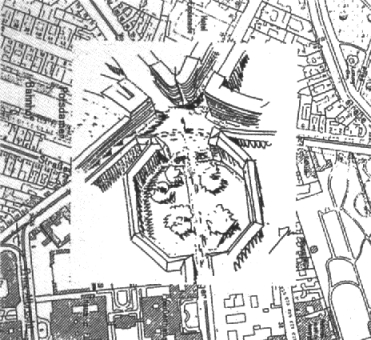Justin BARONCEA, Carmen POPESCU
The Place: from FORM to inFORMation
-laboratories of urban planning: Bucharest and Berlin-
Introduction: The PLACE: from FORM to inFORMation
The contradictory “urban” development at the end of the 20th century represents an aspect of the global phenomenon called atomisation in our society. The contemporary city isn’t any more an organic entity organised in relation to the natural environment (Arche-Città); it seems to pass over the phase of urban agglomeration (Cine-Città) as some of its layers evolve towards a new form of “urban” coexistence which might be called Tele-Città. The historic centres and the landmarks of old towns are being replaced by new nuclei, quite different in scale and structure. The most important, significant and identity generating of these nuclei are not the skyscrapers nor the transport interchange centres, but the PLACES which preserve local identity, the inhabitants’ identity. This kind of nuclei can develop more easily in urban areas with some symbolic value (historic, architectural, social), in the meaningful PLACES of towns.
The spatial organisation of towns allows traditional communities to preserve and affirm their identity. Urban patrimony, the places of urban history, these sensitive places are expressions of the complex relations established by the inhabitants (urban-local community) and the “global” society with space, time and memory.
People of our time need contacts to the past; cultural continuity is a necessity for personal and social development; but we can not have direct contacts to the past, not any more. We are no longer related to the sacred rhythms of nature and social life. This is why the interpretation we give today to old urban form (historic buildings and places) is very much different from the original meaning.
Some of the issues we would like to explore in this paper are expressed in these questions: What does an urban historic place represent today, for the city’s inhabitants, what does it stand for now, in Information Age? What does it represent for the urban planners and the (larger) cultural community? How did the social dimension of these places change with the fluidity of contemporary urban spaces? How did urban development affect them? Is it possible to recuperate a “lost” place?
Planners are confronted with this kind of questions whenever they have to intervene in historic places, like most of the European towns. The social impact of their decisions makes it necessary to formulate a perspective of social dialogy (1) as a basic instrument in planning. It also makes it necessary to look at the PLACE beyond its form, at any possible level. Planners are now approaching the place in ways quite different from the traditional “architectural” or even “urban design” perspectives. Some of the place’s virtual layers have become lately at least as important as the more “visible” ones. It is not only the city that is evolving towards a new telematic time-space paradigm. The millenary concept of PLACE, too, is showing now more clearly its virtual dimension as INFORMATION.
Places preserve information (as landmarks for memory), they help us preserve and interpret information (as landmarks for orientation in time-space) and, in some way, we can state that a PLACE must be looked at as INFORMATION if we are to understand and consequently use its (physical and symbolic) FORM.
We shall approach the concept of PLACE under the sign of “Khôra” - a generic concept (re)defined by Jacques Derrida in his commentaries of Plato (2); Derrida sees Khôra as the place as system of symbols in memory. Memory structures space, it gives space continuity or discontinuity, depending on how the space-planning connects us to the background; there is a layer zero of memory, and the planner usually structures and overlays upon it other (successive) layers of information generated by the place itself, in its time-space evolution.
The life of who succeeds in assimilating the spirit of a place (genius loci) into his/her own spirit takes place into the place. This association is produced, as says Paul Ricœur (3), as a trace in memory. The physical trace, the writing becomes spiritual trace. Khôra takes place in the spirit, because only here can we find the absolute place. This trace, Derrida says, can be at the same time a remedy (medicine) and a vehicle for memory. In order to act as a remedy for memory, the spirit of the place has to identify at some point with the inhabitant’s spirit. Only this way does architecture stop mediating artificially between man and his environment. If the mediation takes place at a spiritual level, the TRACE becomes a part of memory and not only a superficial remedy against oblivion. Derrida recognizes in Plato’s Khôra the commonplace between medicine and memory itself. In Khôra these two elements are the same. MEMORY and TRACE blend together in the (absolute) PLACE.
The first physical object of our study is the case of Bucharest: the area that constitutes the object of the International Competition “Bucharest 2000” (the central area of Bucharest, destroyed in the 80s in order to build a new civic centre), and especially the places of the demolished and displaced monuments and landmarks. We will try to make an analysis of the “ways” of urban reweaving in a (large) destroyed (destructured) urban area. From this point of view we shall make a comparison between the cases of Bucharest and Berlin (our second object of study) - an analysis of the methods used in order to recuperate the identity of a city (and of the results, as far as we can see them) by recuperating its significant places.
Our study is an analysis of the places of lost monuments and other symbolic places (in Bucharest and Berlin) seen as links (connections) -at a physical level- between the past structure and the future structure of the destructured urban area, and as landmarks (referents, background marks) -at a signification level- for the new directions in architecture and urban planning. We want to prove that these places are essential for any attempt of reweaving the urban tissue. The competitions of architecture and urban design grouped under the slogan “Berlin Tomorrow” offer an interesting data base: some of the world’s most famous architects participated, giving their view of about how can we recuperate the identity of a place, how can we reconstruct the identity of a city. We shall analyse a few selected projects of the participants, and, of course, the results of the competition, from the theoretical point of view exposed before.
The concept of trace used by Paul Ricœur and Jacques Derrida is the key to our theoretical approach of the place as khora. The key-words of this theoretical approach of the place are: khôra (as suspension of the relation space-time), trace (the absolute place as a trace), memory (the memory of the place). We have to discover the dianoia that stands behind the trace, that determines the Place as a significant entity. We’ll try to prove that this is one possible way of working with traces (especially with the khôra, the “place in memory” or the “memory of the place”).
We’ll examine the evolution of Potsdamer Platz, considered to be one of the most powerful symbols of Berlin urban culture; we shall present the relation of the actual space with the past and with the recent past, when it was submitted to complete destruction (the urban wound of the Berlin Wall is a case similar to Bucharest in many ways). Then we’ll analyse the projects made by John Hejduk and Daniel Libeskind for the Jewish Museum in Berlin; they are representations of similar theoretical positions, which seek to create a synthetic place out of the (lost) places which still remain in the city’s memory. Finally, we’ll have a short look at three projects of urban regeneration made by young architects from Bucharest. These projects are some of the first and most interesting applications of the conceptual perspective of the place as Khôra and as information.
Urban scale destructive interventions in Bucharest and Berlin: the laboratory’s premises
Bucharest lost between 1980 and 1989 the fifth part (in surface) of the central area, the historical (old) town. They used to say at the time that the town will never recuperate this loss. It all happened because of a big scale intervention, aimed to build a “new civic centre” at the very heart of the city. Almost all of the demolished buildings had at least environmental value; some had an important value as architectural or historical monuments. 22 important historic monuments have been destroyed (most of them were churches and monasteries, some were over 400 years old).
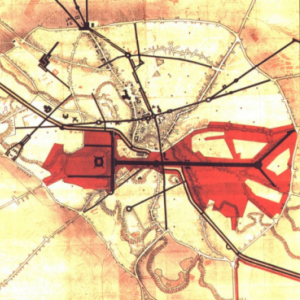
Fig.1 The central area of Bucharest (historic town).The red part is the area destroyed in the 80s.
This dramatic intervention has changed the natural development of the urban centre: this area has lost its identity (urban form), it is a physical and symbolic empty place, witness of a period of totalitarian regime, who’s ideology is expressed in architectural form by the huge Parliament Palace (“People’s House”).
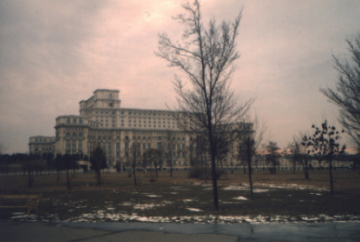
Fig.2, 3 The Parliament Palace, also called “People’s House” was built to be the palace of the dictator Nicolae Ceausescu. Bigger in volume than the pyramid of Keops, it is the second largest building in the world. The emptiness that surrounds it is a non-place. Nothing has been left of the old streets, houses and churches. The city has lost its historic memory, at least at a physical level.

About the churches disappeared or affected in some way in the 80s there were published some books, but none of them with an analytical (critic) approach. They are either mere reports about the facts or short histories of the respective places.
Five churches were displaced from their original site in order to make place for the new buildings and to be hidden behind some tall building rows (fronts). In three of these cases, the original site is (fortunately) still free, without construction, so its recuperation is still (really) possible. In two cases (Mihai Voda and Schitul Maicilor), the monastery dependencies have disappeared completely. We can only hope to reinterpret them in order to give back to the place a part of its lost identity. The displacement of churches can be visualised in a peculiar way: the traces are there, the tracks left by the machines and equipments that moved them are still there, connecting the two places - the initial and the final one. Both places need to be analysed before we can find a viable solution for the urban recuperation and regeneration.
The purpose of the urban scale intervention was something more than building a new “civic centre” with “newer, better public spaces”; it was aimed to kill the memory crystallized in old streets, squares and houses. The interpretation given to the historic patrimony by the ideologists of the totalitarian regime was, obviously, loaded with negative connotations. The place’s memory was one of the hardest drawbacks in the creation of the “new man”. According to this ideology, the references to the past, to history, only served to demonstrate the superiority of the present time.
This interpretation of old urban form (as a cultural obstacle) was never explicit. Officially, the reasons behind the intervention were: the poor state of the buildings, the lack of equipments and other functional and hygienist arguments. Surprisingly, we discover today that the same reasons are employed to justify other interventions, quite different from the point of view of their ideological orientation (the laws of free market, also interpreted by some urban analysts as the “dictatorship” of the economic dimension).
Françoise Choay, for instance, speaks about the “hyposignification” (lack of meaning) of contemporary cities, comparing with the “hypersignification” of the traditional town (4). The city of our time borrows elements from outside architecture in order to communicate information (verbal and graphic codes), mostly because a great part of its own elements of language have lost their meaning to contemporary people. Alexandros Lagopoulos (5) points out to the preponderance of political and economic codes in contemporary cities (while in traditional societies the dominant codes were religious and political).
Old city centres have changed their meaning, but it seems they still concentrate most of the symbolic load in our cities; newer places have fewer symbolic interpretations, they often lack in spiritual background, since their reasons of being are merely functional. We can see it more clearly now, at the change of a century, when modern architecture and planning have had their rises and falls and “post-“ interpretations. We can see it even more clearly in these two case studies: Bucharest and Berlin have lost some of their most meaningful places, and the impact made us see their importance for the whole urban system.
Bucharest has lost an important part of its old urban fabric: streets, squares, buildings; the topographic profile of land has also changed, as well as the typology of dwellings, the overall urban scale and the social structure of the inhabitants in the whole central area. This impact can only be compared with the impact of the Berlin Wall, which broke apart the urban system and changed formerly central areas into deserted land.
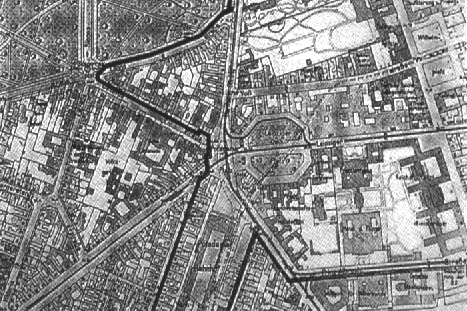
Fig. 4, 5 Potsdamer Platz in 1967: the traces of disappeared places are still there. The position of the Wall in the area of Potsdamer Platz and Leipziger Platz.
The Berlin case is widely known, so we won’t tell once more the same old story, we will show only the common elements of the two case studies, and the analysis will focus on the destiny of some important places (Mihai Voda, Schitul Maicilor and Vacaresti in Bucharest, Potsdamer Platz and the Jewish Museum in Berlin) .
Now, a decade after the fall of the totalitarian regimes in eastern Europe (1989) we can notice some interesting phenomena. Some buildings, public spaces and other urban elements have changes their functions (use) without changing their form: the dictator’s palace is today the house of parliament and congress centre. Its style (the style of all the new centre) is a post-modern interpretation of “red neo-classicism” (the architectural style of the Soviet Union in the time of Stalin). This monological architectural discourse symbolizes today the dictatorship (the period of totalitarian regime), in the eyes of Bucharest’s inhabitants.
Social dialogy interprets urban form as a space of meeting between physical and symbolic elements, social myths and individual projects (6). In this perspective, recuperating symbolic places is a necessity for the (re)establishment of a “normal” behaviour of the urban system. The Land, left without its historic memory, has to relate in some way to the Society; the architect (Mind) can regenerate -through planning- symbolic features of space, parts of disappeared urban form, and in this way can help recuperate the place’s memory and redefine local identity.
Utopias, projects and theoretical positions related to urban regeneration
John Hejduk once said that the trace left by the architect can have a meaning only in relation with memory. Place is the result of planning, it is the trace left by the architect in memory. And then the inhabitant (the user) finishes the trace left in the architect’s work.
This theoretical position is best illustrated by Hejduk’s project for the “Berlin Tomorrow” platform (7). The architect points to some traces thought to become in time PLACES, if they succeed in helping the city to evolve as “sum of places, sum of memories”. The project proposes a journey - reflection on architecture, on space as container of meanings. The inhabitant identifies with the place; he/she understands the sequential structure as an expression of the TIME and MEMORY that define a TRACE.
John Hejduk implies more than the participation of an immediate memory (that of the specific phases of the journey). It speaks about memory as cultural background. So we are dealing with two levels of memory: a close, immediate one and a deep one. We are also dealing with two levels of time: the physical time of the journey and an absolute time (of history). And, consequently, the result is a double-layered place: the physical place is defined as a part (reflection) of the total place (Khôra).
Hejduk’s project for “Berlin Tomorrow” is called “Printer House/Studio” (8). It consists of five volumes connected to each other by three corridors. Each volume shelters a different function; the most important one (the vertical accent) is the working space (studio).
Printer House is a PLACE as it is defined by Martin Heidegger in his essay “Bauen Wohnen Denken”. Hejduk knows that we inhabit the space we understand, assimilate, identify with. His journey is a scale-model representing a journey in Berlin. The city was segregated, fractured by an artificial limit and now reunited. Hejduk’s object converts Berlin’s past in a present place, using memory as a vehicle. The inhabitant of today’s Berlin has some traces in memory, traces of lost places and urban events; they are activated by the interaction with traces proposed by the architect; traces in memory, reactivated information, recuperated meaning and places.
Which are the mechanisms employed in order to recall traces of the past? Which are the elements that speak to our memory? The compositional analysis of Hejduk’s project reveals the presence of some basic spatial symbols and the permanent reference to a common cultural background: the cross, a winding road, a vertical accent (tower - stairway to heaven). The cross marks the place, identifies its position in space. The composition is centripetal, the volumes seem to look at each other. This effect is accentuated by the slopes of the roofs: they are centred on the cross, looking at each other, ignoring the working place, placed far away, at the and of the winding gallery. The same movement is visible in plan. The cross established a dialogue between the four buildings. The centre can be identified from inside and outside, it can be passed through, it is the crossing point of the galleries connecting different places. This centre of the composition represents metaphorically Potsdamer Platz, the centre of reunited Berlin: a square that brings together and controls the dialogue between different areas (and places) of the city.
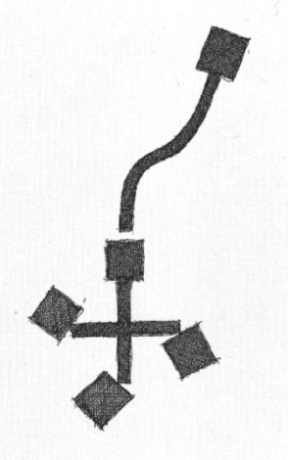
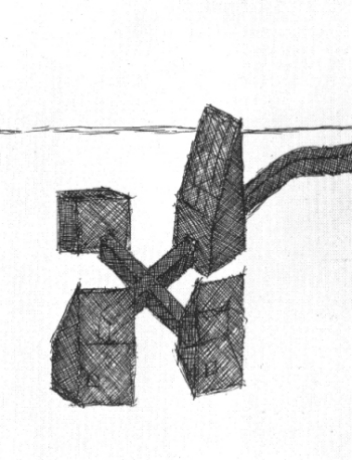
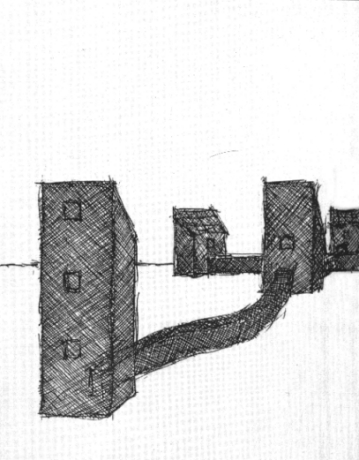
Fig. 6, 7, 8 John Hejduk, “Potsdamer Printer House/Studio”, project for the “Berlin Tomorrow” platform
Aldo Rossi presents at “Berlin Tomorrow” a project (9) as abstract as Hejduk’s. We can describe these projects (and that of Libeskind, too) as theoretical statements about urban regeneration, put in a metaphorical form. They are something more than idea projects: forms of artistic and theoretical research. In Rossi’s project it is easy to see the same preoccupation for the city’s history; the relation to Berlin’s past is much more evident. Potsdamer Platz is represented as the heart of city, a centre of gravity irradiating energy. We can recognize here the approach given by Erich Mendelsohn to the same space (10), in his project of remodelling Potsdamer and Leipziger Platz (1928-1930).
Fig. 9 Erich Mendelsohn, project for Potsdamer and Leipziger Platz, 1928-1930
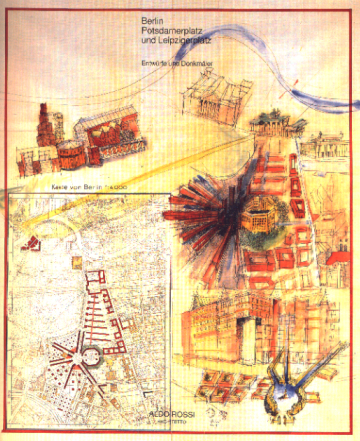
Fig. 10 Aldo Rossi “Berlin Potsdamer Platz und Leipziger Platz”, project for “Berlin Tomorrow”
In order to understand this new approach of urban planning, stated by architects like Hejduk, Rossi and especially Daniel Libeskind, we must turn to an example used by Martin Heidegger in his work “Einführung in die Metaphysik” (11) . It is a very simple example, aimed to explain the being as presence, the common origin of presence and becoming as manifestations of the being: imagine a stick sunk into water by half. The stick suffers a change in its (visual) presence and makes visible a feature of water (capacity of light diffraction). The mere gesture of putting the stick into water provokes a change in the water itself: we see water differently, with the help of the stick.
Daniel Libeskind’s project for “Berlin Tomorrow” (12) has the same intention. It seeks an architecture that can make the place visible. PLACE is the main protagonist; planning is an instrument that can put it in a different light, making it visible as PLACE. The project, called “Über den Linden”, takes the form of an axis, perpendicular on the direction of the Wall; the architect establishes the general layout; detail projects are to be generated later, under the influence of the Writing Machine. The orientation is very important: Libeskind’s project is a bridge between east and West, that will unite, connect but also remember the past segregation of the city.
Brandenburg Gate is the central point of the project; it is a symbol-spot-sign for the (non)history of Berlin. It was a gate one couldn’t pass through; as long as the Wall separated the two parts of the city, Brandenburg Gate was a part of the barrier. It is a paradoxical destiny for a gate: to be no more a connection between two places, but a separation. This is why this place symbolises the 25 years of non-history. Brandenburg Gate is the first letter of Libeskind’s Writing.
Libeskind keeps the gate as a witness; his axis goes by the gate, not through it. Brandenburg Gate will go on being as useless as before, from the functional point of view. Anchored to the axis as a side-element, it will stand as a sculpture, a memorial for the non-places that were born along the Berlin Wall. So the Gate is not a passage (communication) point; but it is a catastrophic point, because the strong directions of the urban structure change in this very spot. It is a physical fracture, thought to recall a fracture in history, in the city’s memory. At a metaphoric level, the gate produces a here and there in opposition, without functioning as a gate. A here and there that existed once, and are still there in the people’s memory.
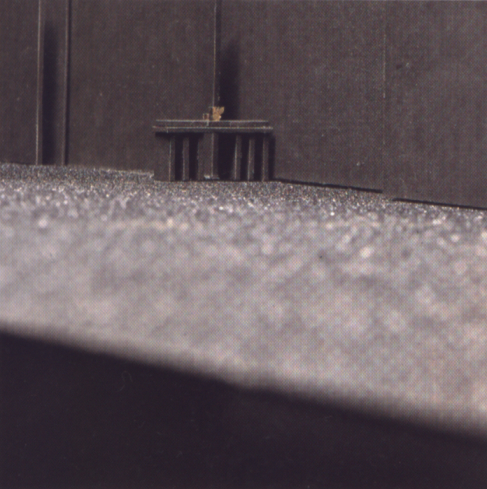
Fig. 11 Daniel Libeskind, “Über den Linden”, project for “Berlin Tomorrow”. Scale model with Brandenburg Gate
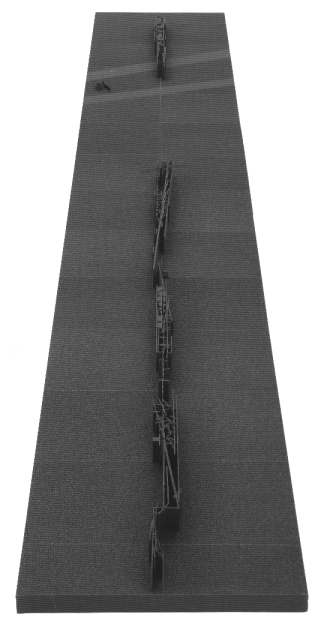
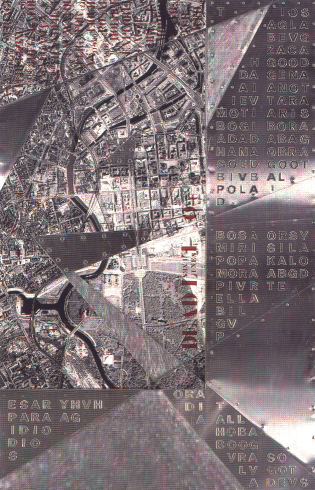
Fig. 12, 13 Daniel Libeskind, “Über den Linden”, project for “Berlin Tomorrow”. Scale model and poster
This kind of architecture is like Writing used as remedy against oblivion (and not a poison for memory), since the sign, the fracture can only be interpreted in the light of Berlin’s past, of its cultural background. Brandenburg Gate and the fracture are the only fixed landmarks of Libeskind’s project. The architect gives two “strong points” for future urban development, and lets the rest to be freely configured, later. The Writing Machine will work starting from the Gate and the Fracture: two elements deeply impregnated in people’s memory and in city’s history and non-history.
Libeskind’s “Writing Machine” and Hejduk’s “Printer’s House” are the essential works for the understanding of concepts like “trace” and “writing” in memory preservation. The theoretical-philosophical basis of this analysis are Derrida’s comments on Plato’s “Pharmacy”. Speaking about “Plato’s Pharmacy”, Derrida presents Writing both as medicine against oblivion and as poison for memory. It is a dangerous substitute for memory, and a necessary help for the same memory. Writing, Derrida says, cannot defend its author’s ideas, it is alone from the moment it is launched into the world. Paul Ricœur says that writing is not addressed to contemporaries but to the future; this is why it is also impossible for an author to defend his “child” (the writing) before the ones that come in contact with it.
The same thing, says Libeskind, happens to architecture. It is left alone in the world by its author, who shall not be able to defend it. The building must fight for himself. The Architect can only hope to leave behind a TRACE that can function as a reactivating mechanism (support) for memory: ” The totality of Architecture is shattered by the foursome reciprocity of earth, sky, mortals and gods and lies open to a contemporary stocktaking”.
Beyond Libeskind’s intention of “writing architecture” stands the project of a “Writing Machine” who can live traces. It has the same geometric layout as the “Garden of Exile and Emigration” of the Jewish Museum. This garden is a memory place for the people who have lost their physical place and only have a place in memory. Here, Libeskind’s writing passes from the Writing machine to built space; of course, architecture and writing can only be compared from the point of view of the “trace” left. This trace is where functions Libeskind’s Writing Machine. Writing, printed matter, is what is left; it lasts in time and changes (partly) its meanings. Daniel Libeskind used the Berlin addresses of deported Jews to generate a pattern connecting key-points for the city’s history and the people’s memory. A similar pattern is created in John Hejduk’s project called “Berlin Night” (starting from the places of disappeared synagogues). Another similar pattern exists in Bucharest: it is formed by the places of mutilated (and disappeared) churches. This patterns are a different kind of printing, one that writing cannot produce. A print where synchronism and diachronism coexist, and mark the city as a PLACE. Libeskind’s Writing Machine seeks to print places.
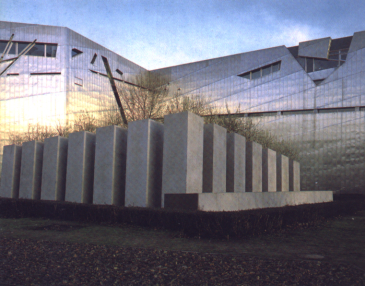
Fig. 14 Daniel Libeskind, Jewish Museum. Garden of Exile and Emigration
Libeskind’s writing lays in the urban palimpsest, putting in a new light the previous writings, making them more intelligible for the contemporary people. The history becomes, once more, a part of the identity of Berlin’s inhabitants. This is how Libeskind’s theoretical position comes very close to that of John Hejduk, or to the principles expressed in art by Constantin Brancusi. The PLACE Jewish Museum speaks to us in a modern communication system, but it bears inside the information linked to the city’s history. This PLACE (the Garden of Exile and Emigration) is very close to the essence of Khôra.
The Jewish Museum was thought to be a starting point for urban regeneration, so it has to be a Khôra, a place where the city’s memory concentrates, a place where the user can realize his/her relation to this history, by means of architecture). The reference to the cultural background is a necessity, not only in urban regeneration, but in every aspect of planning. The planners need bridges to connect them to the reality (the present one, the past, the social realities, etc.), especially to the Khôra. It is absurd to think we can build something sustainable outside the ABSOLUTE PLACE (Khôra). Even the utopias make references to Khôra, although they usually deny it. Utopias escape from traditions, history, from memory, inventing a new institutional and informational background.
In Bucharest’s case, the most important theoretical positions and the most intersting ideas were born with the occasion of the international competition “Bucharest 2000”, organised in 1995-96. There were over 350 participant projects; the jury included figures like Kenneth Frampton, Vittorio Gregotti, Claude Vasconi, Fumihiko Maki, Josep Martorell and Sarah Topellson. Richard Rogers and Jeff Kipnis took part as competitors; the winner was Meinhard von Gerkan.
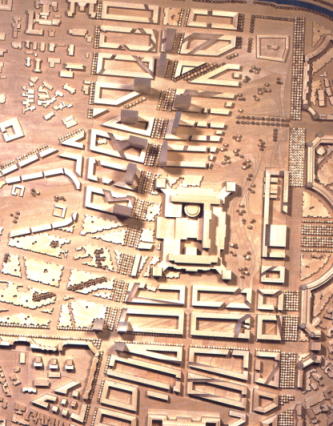
Fig. 15 Meinhard von Gerkan, “Bucharest 2000” winning project. View of the scale-model
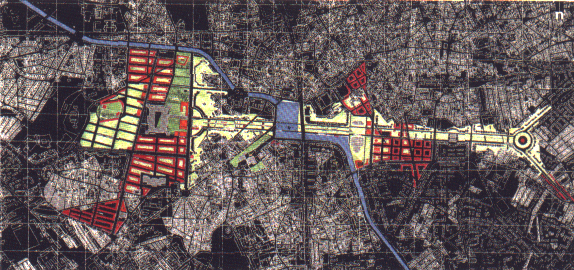
Fig. 16 Meinhard von Gerkan, “Bucharest 2000” winning project. General layout
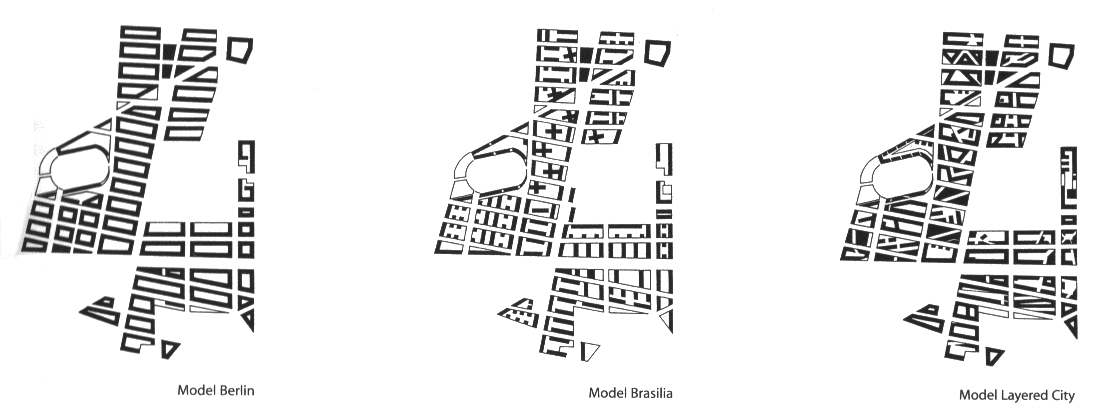
Fig. 17 Meinhard von Gerkan, “Bucharest 2000” winning project. Simulations: parallel between the Berlin, Brasilia and Layered City Models. The directions of disappeared streets, the stadium and other symbolic places are taken into account as generators of the masterplan grid.
Five years later, his project still has begun to be put into practice. But even so, the competition generated a lot of discussions and hypothesis about the urban regeneration, renewal and about the ontological problem of the urban identity in the year 2000.
The participant teams are related to the vanguard trends of the last 5-6 years: new metabolists, designers of virtual space, the new scientific vision (catastrophic theory, fractal design, chaos theory). The results are quite interesting, but they didn’t change much the destiny of the place. It is still a strange place, a foreign element into the urban system, a collection of discontinuity spots (catastrophic spots according to René Thom). Some projects (the winning project is one of them) try, without success, to reweave, to link again the place(s). They part from the trace, but neglect the scale of the old places of these demolished or displaced churches. They didn’t understand that the trace does not exist only in a topography plan.
Recuperating Places
“The Architect is responsible to create the spirit of a thought. And to translate through whatever medium is available a sense of place, whether it be in a text, in a drawing, in a model, in a building, in a photograph, or in a film. The Architect concerns himself/herself, with the mysteries of space and of form, and is also obligated to invent new programs. It is essential that the Architect creates works that thought provoking, sense provoking, and ultimately life provoking. Or more precisely, life giving, to what appears to be at first inanimate materials. The Architect enters into the social contract in the deepest sense. To search for qualities and human values which give spirit.” (John Hejduk)
Daniel Libeskind’s Jewish Museum, extension of “Berlin Museum” was one of the first projects for the new Berlin. A museum for a new city, an architecture thought to recuperate a part of the disappeared city, in a city where non-history still dominates a main urban zone (the project begun in 1988, before the fall of the Wall).
Maybe this is the reason why the architects Daniel Libeskind and John Hejduk proposed something more that mere physical objects, a journey through the city’s history. In Hejduk’s case it was a journey to the places of disappeared synagogues; in Libeskind’s project the journey takes us to the addresses of the Jews related to the cultural life of Berlin in the 30s.
Libeskind says he used these addresses of the Jewish cultural elite of the 30s in order to establish a red of spots which could connect him to a (now) lost city. He used this spots as “building material”. Libeskind speaks about these addresses as a red of connections between Jewish culture and Berlin culture. This is why recuperating these spots means for the architect recuperating a part of the city’s memory, a part of the city. John Hejduk’s project was about taking fragments of the synagogues’ places and putting them together into the place of the Jewish Museum; Libeskind interprets the pattern generated by these spots (addresses in old Berlin) into the composition of the museum. What these two architects have in common is the intention to create a PLACE as a synthesis of PLACES. Libeskind speaks about “an urban and cultural constellation of Universal History”. This is the history which reflects in the development of the two journeys - projects.
In both projects (Hejduk’s and Libeskind’s Jewish Museum), the process of building (constructing) the museum is a part of the PLACE called “Jewish Museum”. The (final) building is only the last visible part of the PLACE. The KHORA also lies upon the process, which is only in part reflected into the TOPOS. Daniel Libeskind uses the PLACE in its meaning of ROAD (path). The museum itself materialises as a road, as a journey. A journey into the history of Berlin, which seeks to recover the old places, strongly related to the history of past and present inhabitants. For Libeskind, too, goes the sentence that ends Hejduk’s project: “PAST IS NOT PAST”. He goes even further, using as a building material (and as a landmark of the place in time) the red of Berlin’s deported Jews. This way, the red of names and addresses we were talking before is now extending over much more persons and places in Berlin.
The Museum is, therefore, a synthesis of two identities: Berlin’s identity of the 30s and its present identity. It expresses a direct relation between LOST ARE LOST (the disappeared Jews and their places, physically lost) and PAST IS NOT PAST (the past which, by building this Museum, becomes more than present, it becomes future; the absence, says Libeskind, becomes manifest, the absence of those who have disappeared, have passed away, is presence in his museum; the physical absence of the past makes it present in memory - the absence as a sign is at least as strong as the memory itself).
Maybe the previous sentence (“the absence as a sign is at least as strong as the memory itself”) should be clarified and maybe put in different words. Libeskind speaks about “ABSENCE OF HISTORIC SENSE” and about “ABSENCE OF ARTEFACTS”. These are the two kinds of absence he wants to use as centres of the architectural composition. Because, says Libeskind “the lack of history of that time (the 30s) is comparable with the lack of history of the present moment (he is talking about the 80s, when the Wall was still a presence of non-history in the middle of the city). The architect even speaks about “INCINERATION OF HISTORY”.
So the absence is established as a trace. The TRACE of a physical absence which is presence in memory. The ABSENCE can live traces in memory. This physical pause in memory is another kind of trace, that works together with the other TRACES (fixed in memory). This is why the ABSENCE can start a mechanism of remembering more powerful than does the (physical) PRESENCE of the trace. The ABSENCE is brought in the present by the exercise of memory, becomes presence, becomes the place “JEWISH MUSEUM”. The list of addresses “starts” the memory and makes of the absent ones the rightful occupants of the PLACE. They become part of the PLACE, as does the journey to their Berlin addresses. In the same way, John Hejduk concentrates the disappeared synagogues in one place, in order to start an imaginary trip into the city of the 30s, the underground layer of the present day Berlin.
In Daniel Libeskind‘s project, the journey and the axis combine in a unique composition. The axis is virtual, it can not be travelled through; it exists as a pause in the journey, as a visual dominant and as a bond of the same journey. It dominates the composition at a perceptive level. The axis also stands for the representation of “David’s star” as the main symbol of the layout. The axis helps the lecture of the journey, makes it intelligible to the inhabitant-visitor. Only this way can the visitor familiarise with the space, understand it and live it.
We’ll try now to describe some of the elements of the axis and their poetic role in relation to Berlin history and memory (we still don’t know how to call the “collective memory” of a part of the city’s population).
In Daniel Libeskind’s project, the Gate is the first connexion between the city and the proposed journey. The Jewish Museum is directly connected to Berlin Museum (I don’t know whether this connection is “organic” or not). The entrance to Libeskind’s extension is realised through Berlin Museum. And it isn’t an ordinary entrance (connection): it goes through the basement of the museum, the visitor crosses the original museum constituted into a ”gate”. One must go down to enter the Jewish Museum and then go up to get to the main spaces of the building. Ina certain sense, the whole city takes part to the event of the entrance. One enters first Berlin Museum to get to the Jewish Museum. The city is directly involved. To recuperate a part of its history is the reason why the space Jewish Museum is born, to become the place Jewish Museum.
In John Hejduk’s project, the gate is abstract, reduced to a minimal presence. It is the “total” abstraction of the passage to the other side. In Brancusi’s work, the gate is a symbolic reference to the tradition that inspired the artist. In Libeskind’s project, the gate connects directly to the symbolic (and even physical) background of the city: the gate is a building in Berlin. Here, the memory doesn’t need to be activated, one enters the Jewish Museum passing through the TRACE left by the inhabitants as a remedy against oblivion - Berlin Museum.
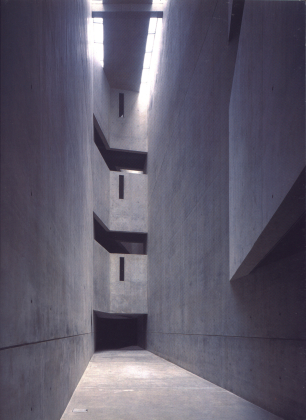
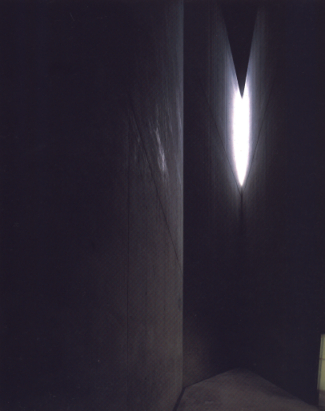
Fig. 18, 19 Daniel Libeskind, Jewish Museum. Voids (Holocaust Void and the last Void)
Light is a structural element of the place proposed by Libeskind. It is an extremely abstract light, geometrised till the point where natural light seems more artificial than architecture itself; this way, the space is put into a more direct relation to the visitor. It seems paradoxical, but, in contrast to the tough, sharp, geometrical light, the space becomes familiar, the dark protects. The light leads the inhabitant-visitor and the dark shelters him/her. An abstract light and an almost religious dark.
So, the light becomes one of the exposed objects (artefacts) of the museum. Maybe even the main object exposed. In most cases we are dealing with “light relics” as metaphors of the relics of a destroyed culture and of destroyed places - a relation to the Jews’ addresses in Berlin. Two kinds of relics that dominate the space and help the “generation” of a place in the visitor’s mind. Light relics manifesting as traces of the place. Traces fixed on retina (making possible the MNEMOTECHNICAL perception of space) and in memory (making possible the visitor’s identification with the place). The light relics are very much like the relics Hejduk proposes in his “journeys”.
Hejduk’s cross is made of light in Libeskind’s project; the spikes and the spear are here intersected lights in the shadow, in the “domestic” dark of the museum. And another interesting thing: in his project for the Jewish Museum, Hejduk mentions light (types of light) among the elements (relics) that will compose the museum. Light as building material and light as an exposed object of the museum. Light relating directly to the city beyond the museum walls, to a city that needs places connected to its specific tradition, history and light.
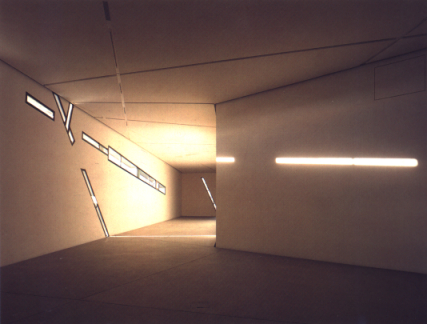
Fig. 20 Daniel Libeskind, Jewish Museum. Light relics
From the point of view of the path, physically speaking (speaking about the building’s plan), Libeskind’s museum looks like the first of Hejduk’s journeys. As explained earlier, Hejduk imagines a sequence of pavilions (each with one entry and one way out) composing, as separate cells, a places which represents, more or less, “via crucis”. Each pavilion contributes with its own TRACE to the topogenesis. And the poetics of the place comes out of this repetition of spaces identifiable only by their content. In a similar way, in Libeskind’s project each dark corner, somehow separated from the line of the “architectural journey”, becomes a trace in memory by means of the light it exposes, or, in other words, by means of the light it (paradoxically) shelters.
Still, the most important resemblance between the two projects is the premise, the initial hypothesis of the architects: A JOURNEY ON THE STREETS OF BERLIN. Each journey has its own specific landmarks: in Hejduk’s case, the places of disappeared synagogues, in Libeskind’s, the places (addresses, homes) of Jews related to Berlin culture. They are landmarks strongly anchored to the memory (and the identity) of the inhabitants.
The journey (the path) of Libeskind’s museum makes visible the red of places and the metaphor of David’s star. The architect understands the whole city as a PLACE, with its own time, history and non-history. The working methods used by Libeskind and Hejduk in their Berlin projects are based on the same “strong points”. They choose different points of intersection, but they both try to recuperate the memory of the city, to transform non-history in history, non-places in places and to stimulate people’s identity by proposing places from (timeless) Berlin. Both architects know that they must leave a TRACE in an urban system of TRACES. The call for memory and key-places is inevitable, they both know that urban reweaving must start from these places, both physically and symbolically (that is rebuilding the image of the city in the inhabitant’s mind).
We shall end our presentation with three projects for Bucharest, that deal in similar ways with concepts like place, memory, trace, history, local identity. The authors are three young Romanian architects (one of them is the author of this presentation). Since their elaboration in 1997, these projects have been presented in various exhibitions in Bucharest and other Romanian cities, in an intent to inform the public about the cases of the “lost places” and the possibilities of urban regeneration in each case.
The first project belongs to Radu Negulescu;it is “The recuperation of Mihai Voda Monastery” a monument of the 16th century that has been partly destroyed. Only the church and the bell tower survived (somehow) the intervention: they were moved 200 m away from their original place and hidden behind a row of high rise buildings.

Fig. 21, 22, 23 Radu Negulescu, the recuperation of Mihai Voda Monastery. Simulation with the reconstruction of the complex on its original site, near the Parliament Palace.
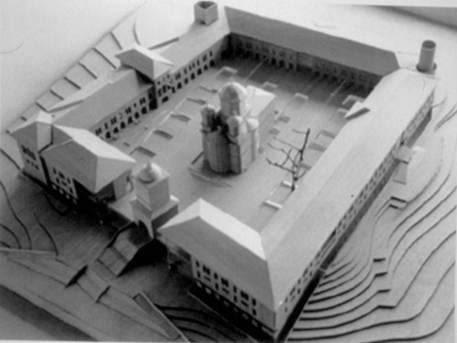
Fig. 24 Radu Negulescu, the recuperation of Mihai Voda Monastery. Scale model
The second project, by Radu Enescu, tries to improve the relations between another mutilated monument (Schitul Maicilor) and its new surroundings. As in the first case, most of the monastic complex was demolished. The church was moved, and the architect seeks to provide it with an adequate context in its new location.
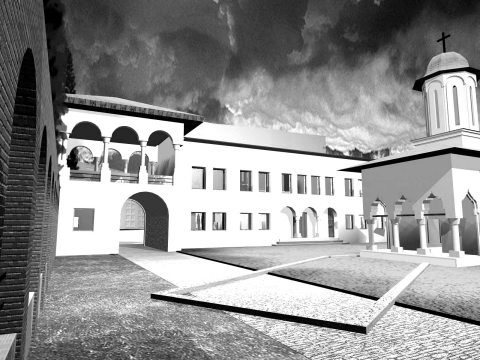
Fig. 25 Radu Enescu, the modelation of Schitul Maicilor. Simulation
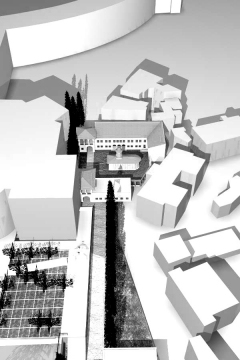
Fig. 26 Radu Enescu, the recuperation of Schitul Maicilor. Scale model
The last project, Justin Baroncea’s, aims to recuperate Vacaresti Monastery, one of the most important of the city’s monuments, completely destroyed in 1984-86. Since 1719, when it was built, the monastery stood as a ¡n entry gate to the town from the south. Located up a small hill, its skyline was visible from far away, both in and outside the town.
The hill has disappeared, too. They wanted to build a sports hall exactly on this location. The construction was interrupted in 1989. Only the foundations have been laid. The projects incorporates them in a museum - memorial of the lost monuments of Bucharest. This way, both phases in the history of the place are equally remembered.
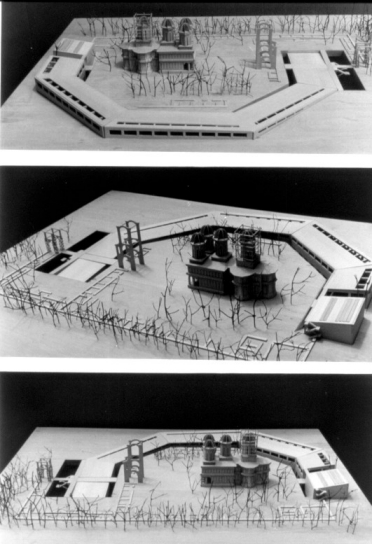
Fig. 27, 28, 29 Justin Baroncea, the recuperation of Vacaresti Monastery
FINAL NOTE: This study case also includes analyses of the projects of Renzo Piano, Helmut Jahn and Meinhard von Gerkan for Potsdamer Platz and of the projects of Richard Rogers, Jeff Kipnis, Khora and Ocean for Bucharest. The space limit doesn’t allow us to present them here. We promise we’ll come up with the missing part at the congress.
-the authors-
(1) Dialogy as a concept has been developed first by the Russian philosopher Mikhail Bakhtin; in the present paper we are using the concepts of dialogical perspective described by Josep Muntañola Thornberg in Topogenesis. Fundamentos de una nueva arquitectura (Editions UPC, Barcelona 2000).
(2) Jacques Derrida, La Dissémination (Editions du Seuil, Paris 1972) y Khôra (Galilée, Paris 1993).
(3) Paul Ricœur, La Mémoire, l’histoire, l’oubli (Editions du Seuil, Paris 2000)
(4) Françoise Choay, Sémiologie et urbanisme in Le sens de la ville by Françoise Choay, Reyner Banham, Aldo van Eyck, Kenneth Frampton, Joseph Rykwert, Nathan Silver (Editions du Seuil, Paris 1972)
(5) Alexandros-Ph. Lagopoulos, Urbanisme et Sémiotique dans les sociétés pré-industrielles (Anthropos, Paris 1995)
(6) Social dialogy analyses relations between Land, Society and Mind, including the planner as an active element in the generation and use of spaces. See Josep Muntañola Thornberg, op. cit.
(7) Berlin Morgen, Ideen für das Herz einer Groszstadt (Verlag Gerd Hatje, Stuttgart 1991) p. 116-121
(8) We shall speak later about the meaning of the Printer as the person who lives a trace, poetically expressed by Daniel Libeskind in his project called “Writing Machine”. At this point, it is important to notice that the whole complex is meant to be inhabited by somebody who makes traces.
(9) Berlin Morgen, Ideen für das Herz einer Groszstadt p. 146-147
(10) Carlos García Vázquez Berlín - Potsdamer Platz. Metrópoli y arquitectura en transición (Edición Fundación Caja de Arquitectos, Barcelona 2000
(11) Martin Heidegger, Einführung in die Metaphysik (Max Niemeyer Verlag, Tübingen 1953)
(12) Berlin Morgen, Ideen für das Herz einer Groszstadt p. 136-139
